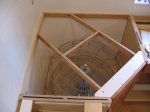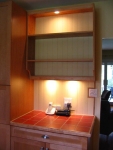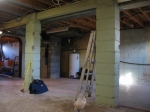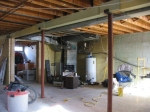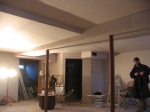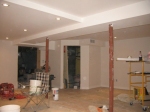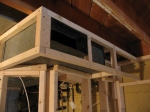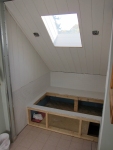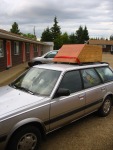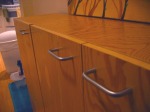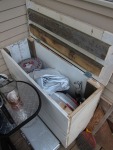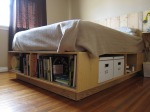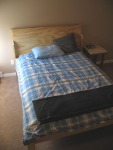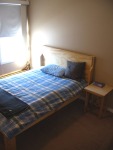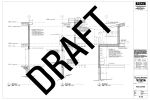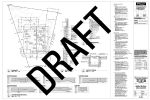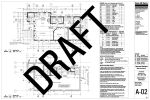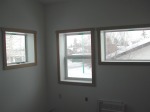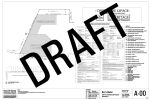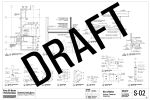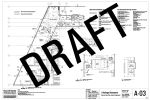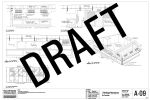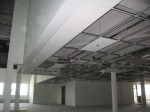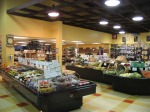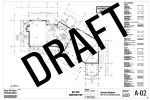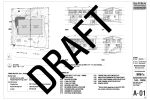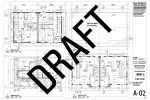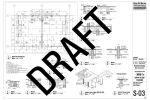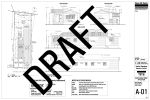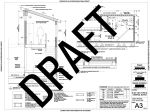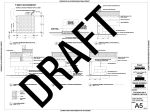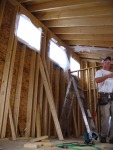Construction Projects
Here is a gallery showing some of my construction projects. Most of this work was done along side my father or Larry Nussis of ‘Nussis General Services’, Toronto, ON.
-Bathroom Renos
-Kitchen Renos
-Porch Roof Re-build
-Basement Finishing
-Custom Millwork
-Tile setting & Grouting
etc etc.
Plywood Creations 2007 – 2010
Here is a few goodies I designed then built!
1) Bed v. 1.0:
This double bed frame was made from re-used 2x8s, 2x4s & plywood. It was built in my first Yellowknife apartment in 2007
2) Telephone Center / Bookshelf:
This was my first piece of living room furniture for my first apartment in Yellowknife. It is made of re-used plywood & 2x2s.
3) Dresser:
It’s got three top drawers @ 2.5″ deep for jewlery, one middle drawer 8″ deep for clothing & two lower drawers @ 12″ deep for bedding & clothing.
Frame made of 3/4″ Birch G1S, drawers from 1/2″ Birch G1S Plywood. All finished with solid 1/4″ thick maple edging & 2 coats clear semi-gloss varnish.
Entire unit is 5′ tall, 2′ wide, 18″ deep. This thing was fun on the table saw!
4) Rooftop carrier v.1.0:
This rooftop carrier was made for our pilgramage from Yellowknife to Kelowna. It’s pretty rough but it held a lot of stuff and didn’t fly off the roof! (roughly 200 lbs.)
5) Loudspeakers:
10″ woofer , 3″ Midrange, 2″ Tweeter, 100W RMS
I made these in grade 12 for design tech class and they still sound awesome. I use these to DJ with often and set them up at parties all the time! I’ve recently repainted them and will decorate them with designs.
6) Rooftop carrier v.2.0:
This rooftop carrier is much more refined, smaller, lighter, sealed & lockable. It is for use on our 2005 echo hatchback and will stay on the roof for the summer. The floral designs are by my girlfriend so it looks real sharp on the red car. It holds a huge tarp, tent, 2 thermarests, 2 sleeping bags & 2 pillows.
7) Bed v.2.0:
This new queen platform bed is made entirely of 5/8″ sanded spruce plywood (w/ hidden 2×4 for support) with a light stain, 1 coat varnish & iron on birch edging. It has book storage along the front, slide out box storage along the side and a cubbie for each of us. The headboard is made of different pine board widths attached to 2 firring strips & stained the same as the bed. Built-in side tables are made from the same 5/8″ plywood.
8 ) Kitchen Storage Unit:
This storage unit is for dogfood & glass / tin recycling. It is made from the same batch of 5/8″ sanded spruce as the bed & finished the same way as well with 2 coats of varnish. It is 4′ Long, 10″ deep, 30″ tall. Magnetic clasps keep the doors closed and simple stainless steel handles finish the look nicely.
9) Garden storage box:
This is entirely made of re-used material. As you can see form the photos, I used up some remaining scraps of wood from rooftop carrier v.1.0 and some boards I found when I moved into kelowna. It measures 33″ long, 24″ tall, 12″ deep and hold our garden hand tools & some things for outside.
GO PLYWOOD!!!
New Home 4, Yellowknife, NT
This is another project with Vince Barter & PSAV Architects.
Currently under construction, this house is a real modern gem on Yellowknife’s Latham Island. Vince’s & the home owner have worked together fabulously to come up with this design. It employs all sorts of passive energy strategies, has very modern massing and one heck of a great layout. Some interesting details arose around the framing of the roof decks and rear balconies but overall the framing was kept fair simple by designing with engineered lumber.
This is the first house I’ve tackled with flat roofs, cementicious panel siding and such a large amazing kitchen. Have a look at the drawings. I will probably add more comments when this project is completed.
New Home 3, Yellowknife, NT
This is another Vince Barter, M.Arch project under the PSAV Architects name.
This new house is going up on a newly serviced lot in a new residential zone near the Yellowknife townsite. The initial design was bounced back and forth for quite some time to comply with the new zoning by-law but we finally got it in the end. Vince’s massing and “roofitecture” really got to shine through on this design. It was a challenge to wrap our heads around some of the massing at times but a solid framing plan was developed and shared with the builder very early phases of design.
The big feature of this house is an art gallery in the upper floor’s central space wrapping around the staircase. It will showcase classic canadian landscape paintings while being naturally lit from clerestory windows in the intersecting ceiling planes.
This drawing package was a great exercise in structural framing & learning the by-laws of the city.
New Home 2, Yellowknife, NT
This project was another rebuild from a devastating fire. Vince Barter, M.Arch obtained me for this project from start to finish. The goal was to build more or less what was there but make much better use of the space and design a high efficiency house. Being a bungalow, the basement was an important part of the living space so a full 9′ ceiling was agreed upon for the large main space.
Some interesting features include a cold storage room under the stairs, polished concrete floor in the basement, in-floor heating throughout, scissor trusses for all main spaces on the main level and 2 mudrooms.
This drawing set was a pleasure to work on!
Market & Restaurant, Yellowknife, NT
Vince Barter, M. Arch directed me on this project as well. An old shell of a supermarket from the past now has a second lease on life as a shopping centre and Vince was contacted for the interior design of a large Tenant space.
There are 2 parts to this project, 1 of which is still under construction. Part 1 is the gourmet food market on the entry level and part 2 is a gourmet restaurant above the market in the existing mezzanine of the grocery store. We worked on our designs while the base building was being gutted and updated with new mechanical systems, tenent partitions, corridors, systems etc.
We worked with a food equipment specialist, general contractor, mechanical engineers, plumbers, electrical engineers, a structural engineer & the owner and the base building developers to shape our design into a real nice space. (see photos of the market below) I worked under direction of structural engineer Phil Nolan, P.Eng once again to bring a new canopy, compressor room floor and check out suspended ceiling into the market area.
The restaurant will be up and running any day now!
New Home 1, Hay River, NT
This house design never reached construction but Vince Barter, M.Arch & myself had a good run at the drawings. The client let us propose many great ideas but in the end a few budget restrictions had to be met.
This house was to occupy 2 suites separated by party-wall / fire rated partition. Covered wrap around balconies on the upper floor provided access for both units to deck space and ground level for egress. A light monitor in the middle of the building (for the main tenant/owner) provides passive ventilation on hot days from all spaces in the house while also providing enough light in the foyer to almost eliminate lighting in most months.
Views to the Hay River we captured from the rear of the house through a large number of windows. The orientation of the house maximized passive solar gain in winter months and overhangs provided shading in the summer months.
Unfortunately I never got to visit the site, but here is a look at some of the drawings!
New Duplex, Yellowknife, NT
In July of 2007, a duplex in the Yellowknife area burned to the ground. It was of course a difficult time for the home owners and recouping the costs through insurance is always a tough process.
Vince Barter, M.Arch contacted me to develop this drawing set from the ground up and it was my first large scale residential job. Through out the design process sketches turned into permit drawings under my guidance and all structural drawings were drawn by myself under the direction of Phil Nolan, P.Eng.
During the construction of this duplex I was involved as a full time labour for framing, concrete & insulation. I got some great hands on practice while interpreting some details to the trades. This experience along with my past trades experience in Toronto helped me think about everything I put on paper and how it is read by a contractor.
Trailer Addition 2, Yellowknife, NT
While working with Vince Barter, M.Arch on this project, we took the basic ideas of a 1 storey trailer addition & roof deck and turned them out to the carpenter / home owner.
The interior would be loosing a lot of natural light by adding an extra wing to the house so Vince decided to change the original gable roof into a shed roof and add clerestory windows just above the roof deck surface.
Check out the building Section and floor plans for this one.
Trailer Addition, Yellowknife, NT
This project was my first solo design & drawing package.
The client requested a modest addition to a manufactured dwelling so a second bed & bath could be added as well as the kitchen & dining expanded.
Space was tight and wall space at a premium so we went with some operable clerestory windows above the bedroom & bathroom tucked under the cathedral ceiling. New siding & foundation upgrades to the entire house tied this addition on seamlessly while giving a this regular trailer a real neat 2 storey addition at the back.





